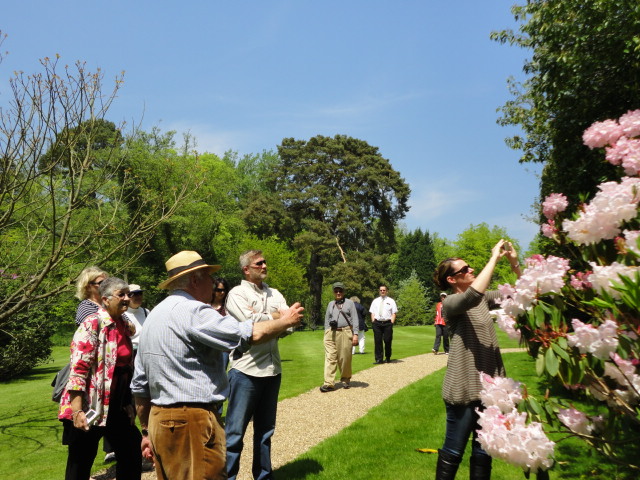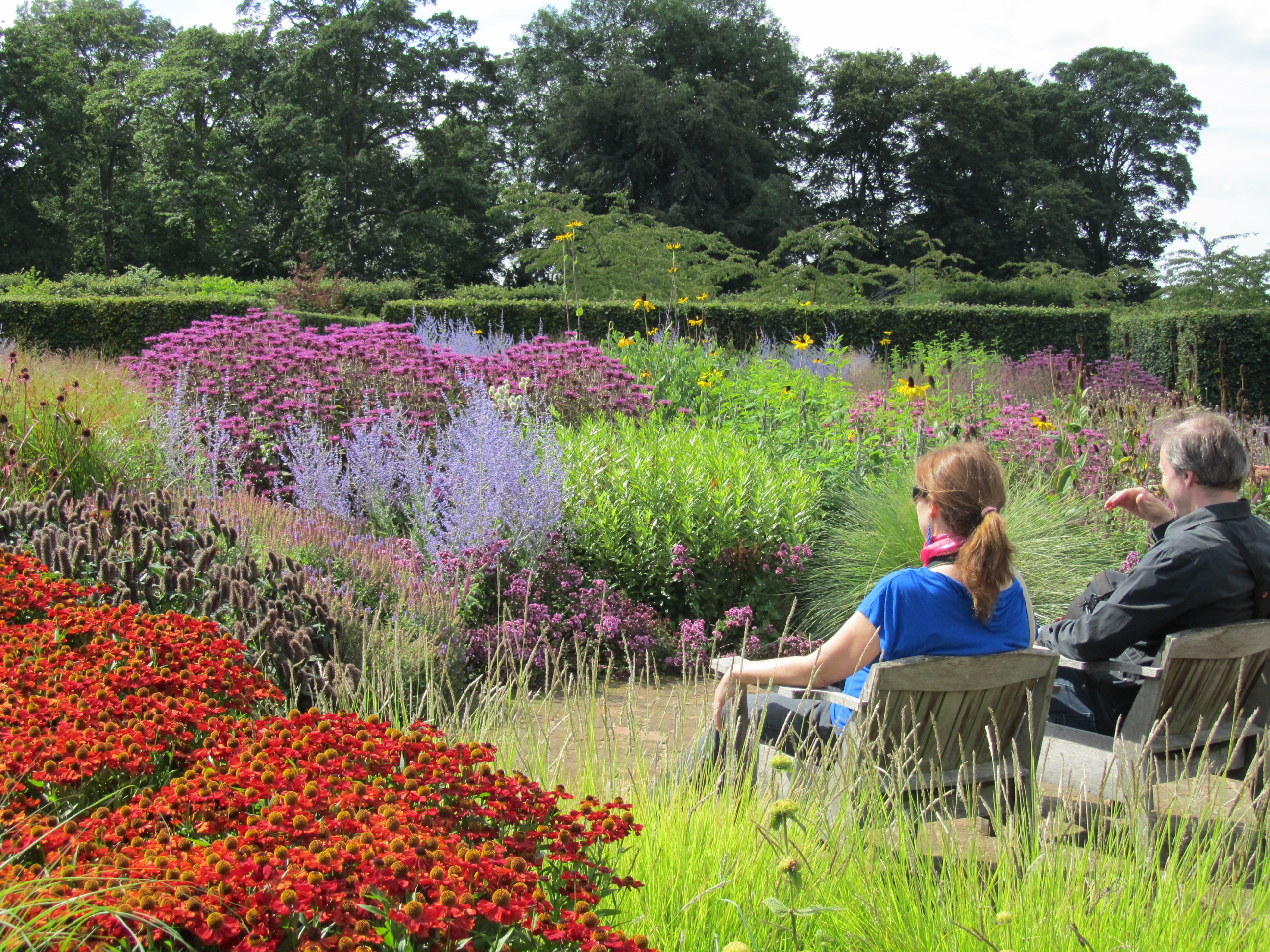Eastleach House
Eastleach House is a master-class in plantsmanship and inspirational colour theming as well as design.
Stephanie and her late husband, David, started with a blank canvas in the early 1980s. They were fortunate that the house stood high on the plateau that marks the end of the Cotswold scarp and the beginning of the Thames Valley. It was also aligned to the four compass points: this precise orientation has influenced the planting throughout the garden. On a clear day, you can see the Marlborough Downs some 30 miles away.
Designed to follow the natural contours of the land, the garden presents different and contrasting aspects, from the smooth lawns, to the avenue, parkland and arboretum. The main border, situated below a flight of stone steps, is visible from the house so is intended to display shrubs of interest throughout the year, coloured all shades of green and gold with silver and grey highlights.
It’s hard to believe that the luxuriant yew hedges that separate and screen the intimate garden spaces were only planted 20 years ago. Stephanie always planned to make a traditional English garden with yew and box: “Rosemary Verey was my inspiration. I read in one of her books that there was no reason to think that yew is slower than any other hedging plant. And it gave me the confidence to plant lots of screens and backdrops.”
The two most intensive parts, the rill garden and the walled garden, show the breadth of contrast between mood and colour. The walled garden is quiet and serene. A soothing fountain, warm blue seats, a summer house and a terrace surrounded by a planting scheme of softly subdued whites, pale pinks and baby blues invite you to linger.

 Passionate about beautiful gardens? Experience the finest gardens on one of our small and friendly group tours.
Passionate about beautiful gardens? Experience the finest gardens on one of our small and friendly group tours.
 Ready to book?
Ready to book? 
